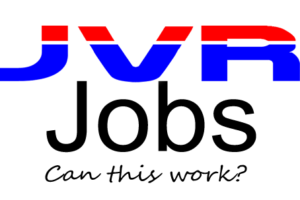Hvac Refrigeration Technician – Cape Town / Jhb
Posted on 2025-04-09
| Employer | Job Masters (Pty) Ltd |
|---|---|
| Salary | 0 |
| Category | It Computer |
| Location | Western Cape / Western Cape |
Job Summary
- N6 with a Trade Test, in refrigeration, HVAC, or electrical systems preferred.
- Valid refrigeration technician license and electrical certification (if available).
- Minimum of 8 years of experience working with VRV/VRF systems, DX AC units, DX air handling units, evaporative cooling systems, humidifiers, and de-humidifiers.
GENERAL COMPETENCIES
- Proficient in piping installation, brazing, flaring, and insulation techniques.
- Experience in installing cable trays, cable trunking, and related accessories.
- Strong knowledge of refrigeration and HVAC systems, electrical wiring, and safety protocols.
- Proficient in the use of diagnostic tools, hand tools, and testing equipment.
- Ability to read and interpret drawings, technical diagrams, blueprints, and manuals.
- Excellent troubleshooting and problem-solving skills, particularly in complex system environments.
- Strong communication and customer service skills, with the ability to explain technical concepts clearly.
- Ability to work independently and as part of a team, with strong attention to detail.
- Willingness to work flexible hours, including evenings and weekends, as needed.
KEY RESPONSIBILITIES
Install, commission, maintain, and repair VRV/VRF systems, DX AC units (single, multiple, split, cassette, and under-ceiling types), DX air handling units, evaporative cooling systems, humidifiers, and de-humidifiers.
- Perform wiring, electrical connections, and commissioning of refrigeration and HVAC systems.
- Execute piping installation, brazing, flaring, and insulation with high-quality standards for the aforementioned systems.
- Install cable trays, cable trunking, and related accessories as part of system installation.
- Diagnose and troubleshoot issues across a variety of systems, implementing effective solutions to minimize downtime.
- Read and interpret wiring diagrams, schematics, and technical manuals to assist with installations and repairs.
- Conduct routine maintenance to ensure the efficient and safe operation of all systems.
- Perform system tests and inspections to verify proper functioning after installations or repairs.
- Maintain detailed records of service, maintenance, and repairs performed.
- Ensure compliance with all safety standards and regulations during installation, maintenance, and repair work.
- Provide technical support and guidance to customers, explaining system issues, repair processes, and maintenance needs.
- Collaborate with other technicians, engineers, and project managers to complete projects efficiently and on schedule.
- Stay current with industry advancements, particularly in refrigeration, HVAC, and electrical systems.
Salary offer: Negotiable
Hvac Refrigeration Technician – Cape Town / Jhb position available in Western Cape, Western Cape. This job position was posted by Job Masters (Pty) Ltd. The job has been posted as a char8000 ad on 2025-04-09 at 17:05:59 in the It Computer category
Click Go Apply to apply online!
You might also like these jobs in the same area.
Apply directly for this position. Please read all instructions carefully.
We do not process job applications; we simply aggregate and display job listings.
More related positions
Western Cape: Hvac Refrigeration Technician – Cape Town / Jhb posted by Job Masters (Pty) Ltd
QUALIFICATIONS, EXPERIENCE AND SKILLSN6 with a Trade Test, in refrigeration, HVAC, or electrical systems preferred.Valid refrigeration technician license and electrical certification (if available).Minimum of 8 years of experience working with VRV/VRF syst
View Job
Hvac Refrigeration Technician – Cape Town / Jhb
Pietermaritzburg: Instrumentation Programming Specialist (Refrigeration/Hvac-R)
Key Performance Areas Programming and fault finding on control systems Maintenance of refrigeration, HVAC-R, and electrical panels Remote customer support Adherence to procedures and safety standards Requirements Matric (Grade 12 Certificate) with a releva
View Job
Instrumentation Programming Specialist (Refrigeration/Hvac-R)
Pietermaritzburg: Instrumentation Programming Specialist (Refrigeration/Hvac-R) posted by Kerry Kopp Consulting
Key Performance AreasProgramming and fault finding on control systemsMaintenance of refrigeration, HVAC-R, and electrical panelsRemote customer support Adherence to procedures and safety standardsRequirementsMatric (Grade 12 Certificate) with a releva
View Job
Instrumentation Programming Specialist (Refrigeration/Hvac-R)
